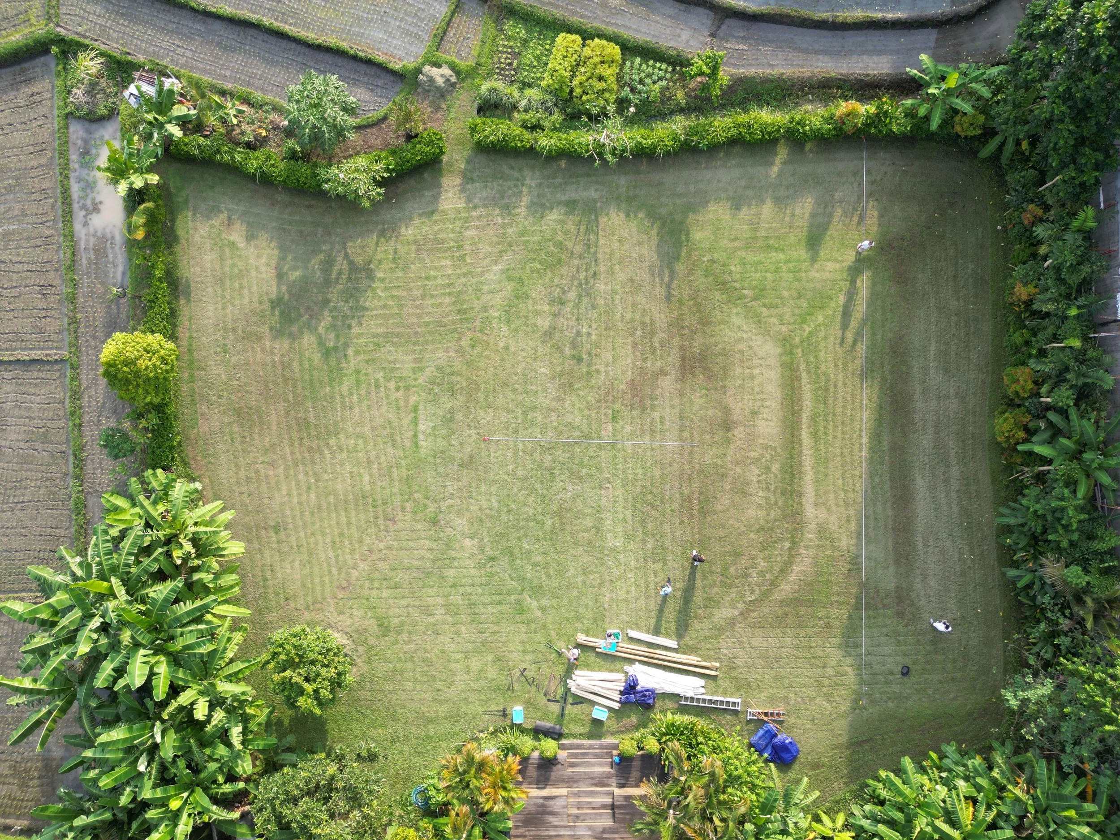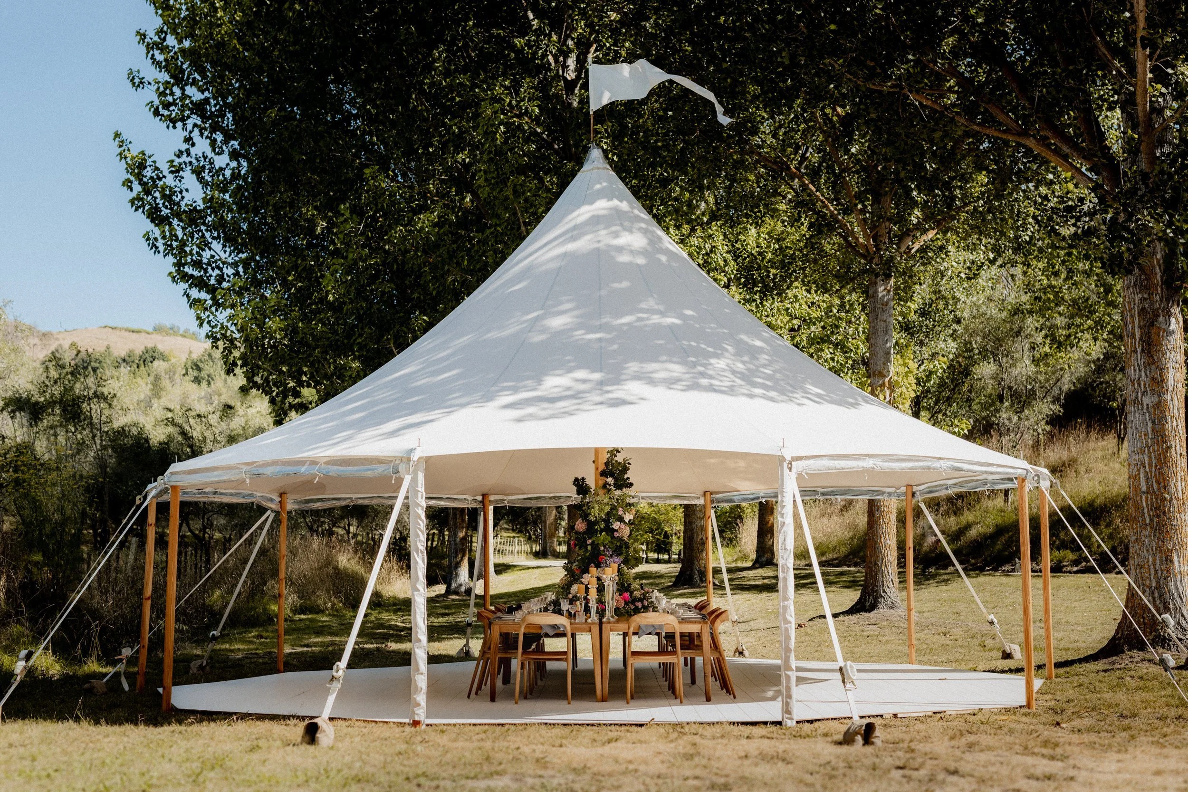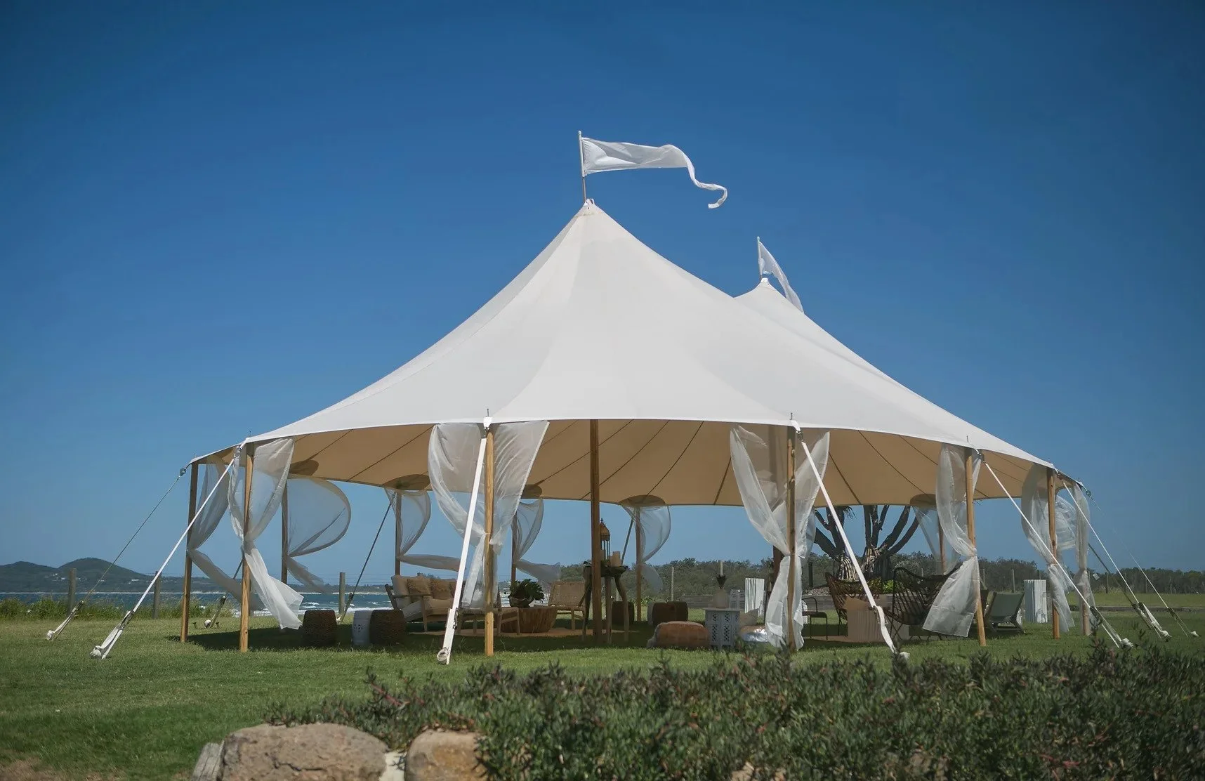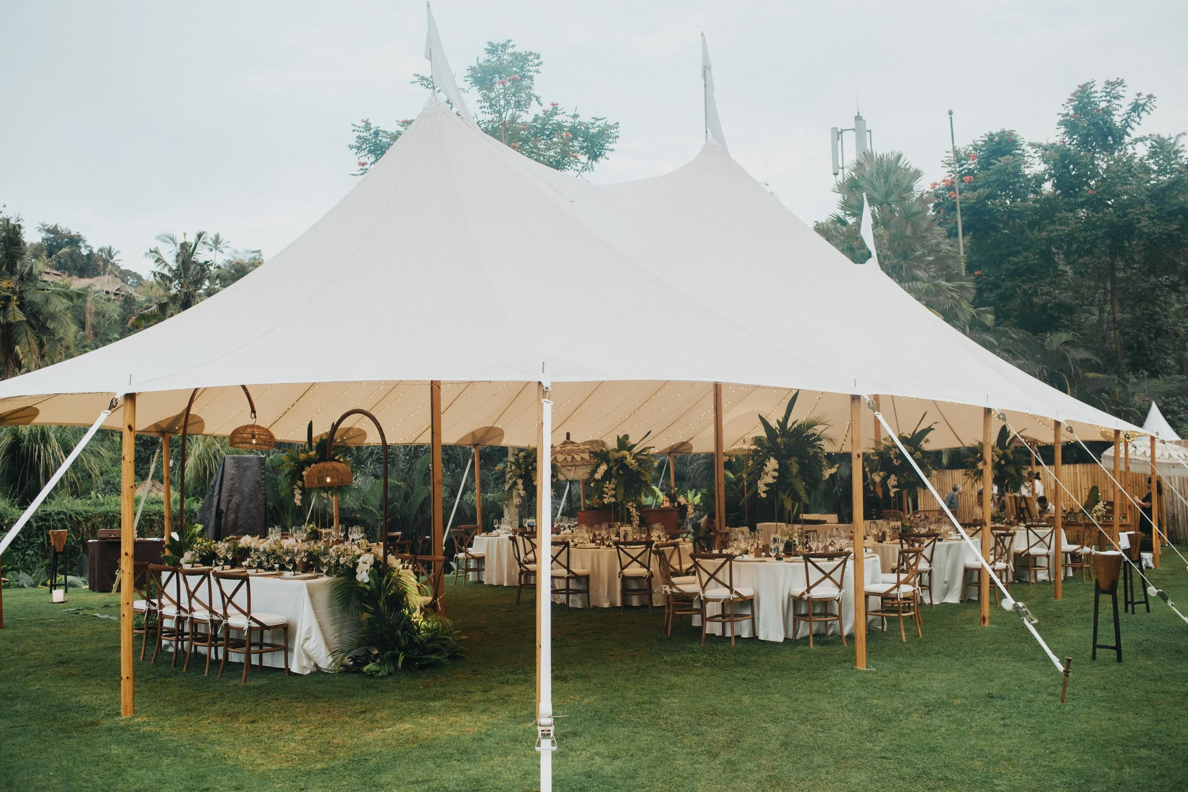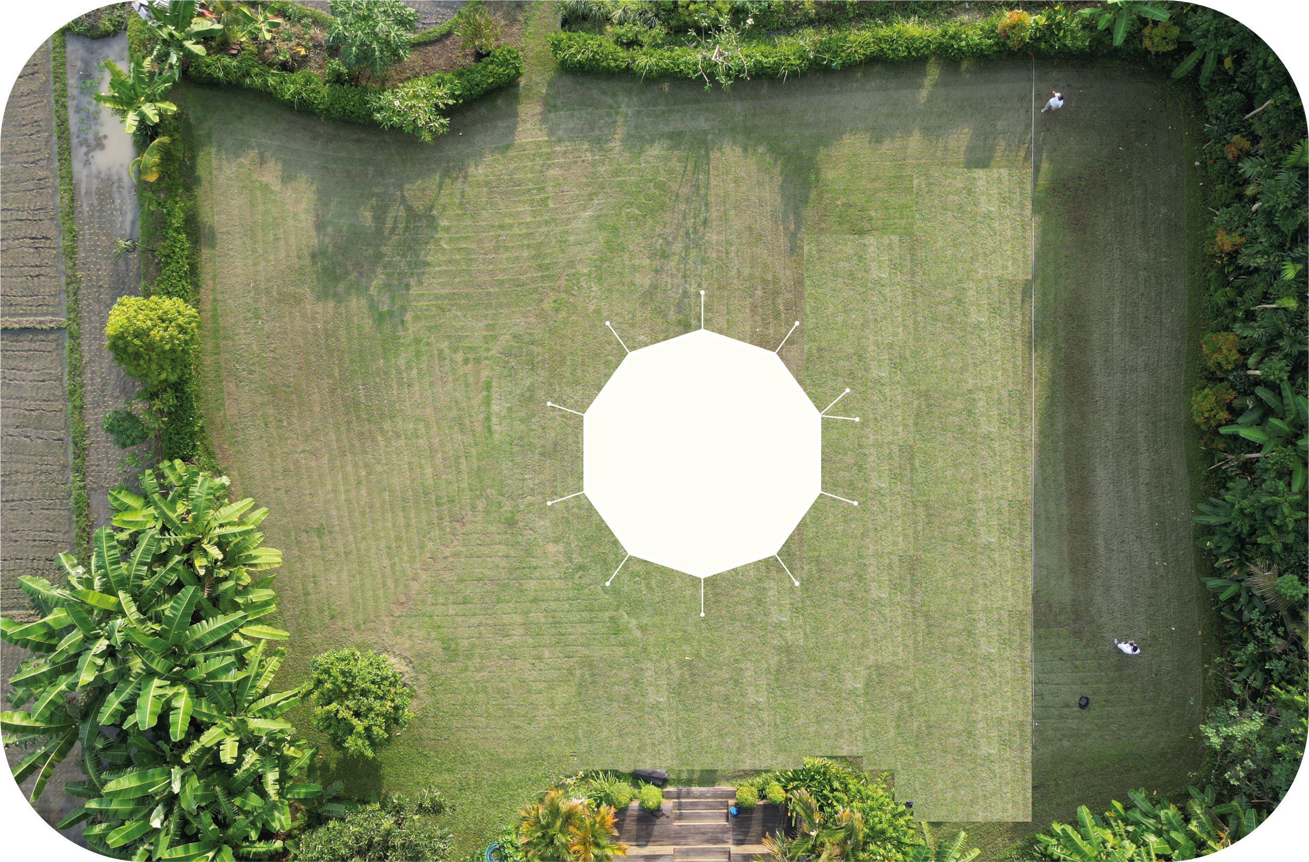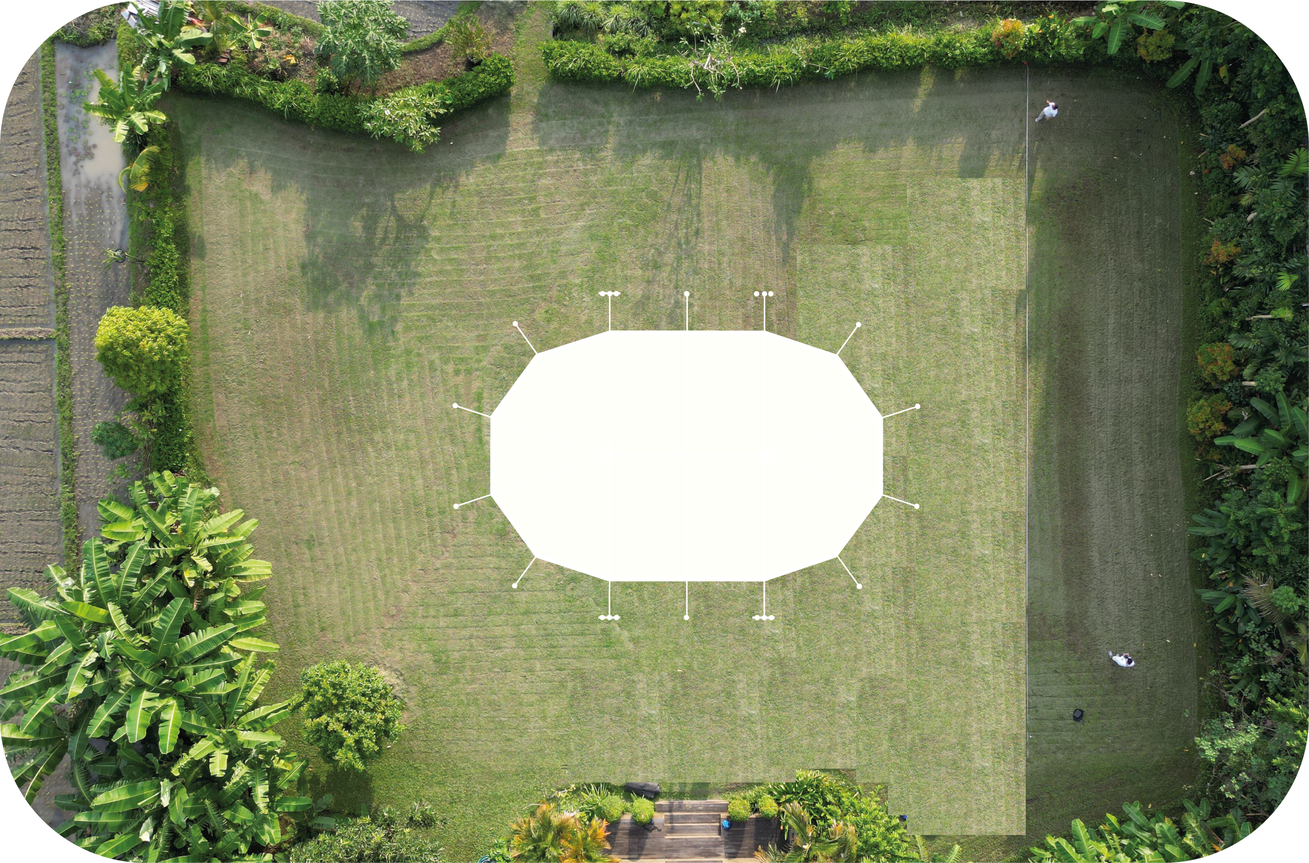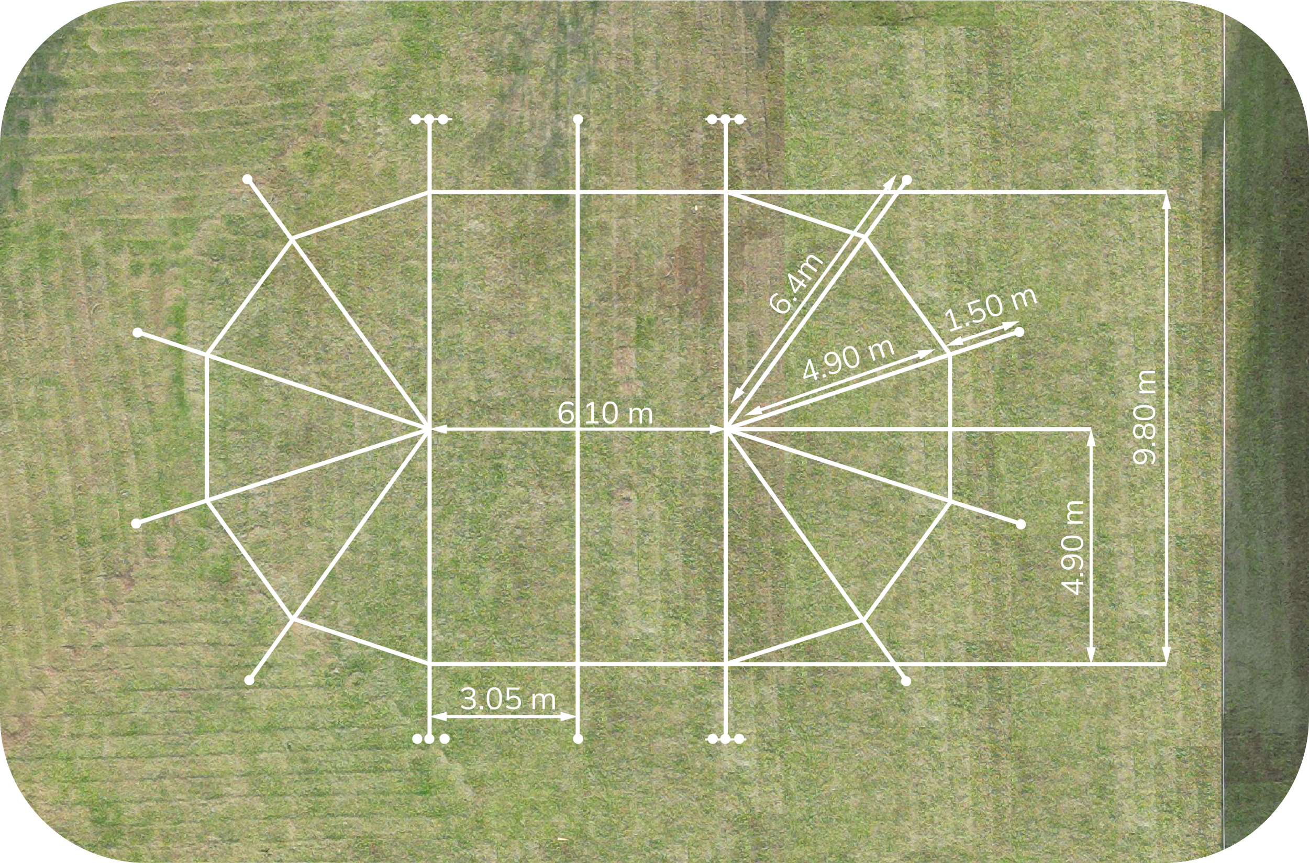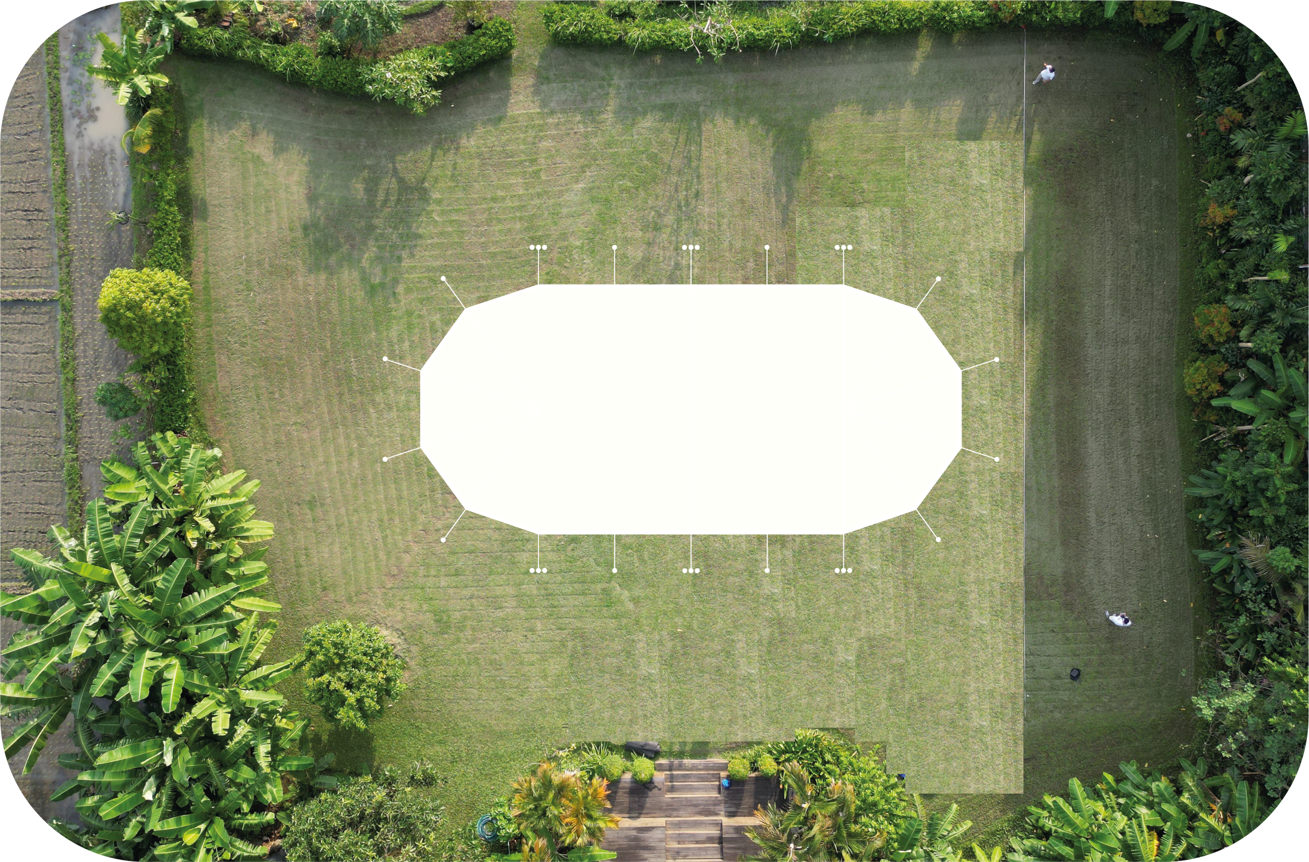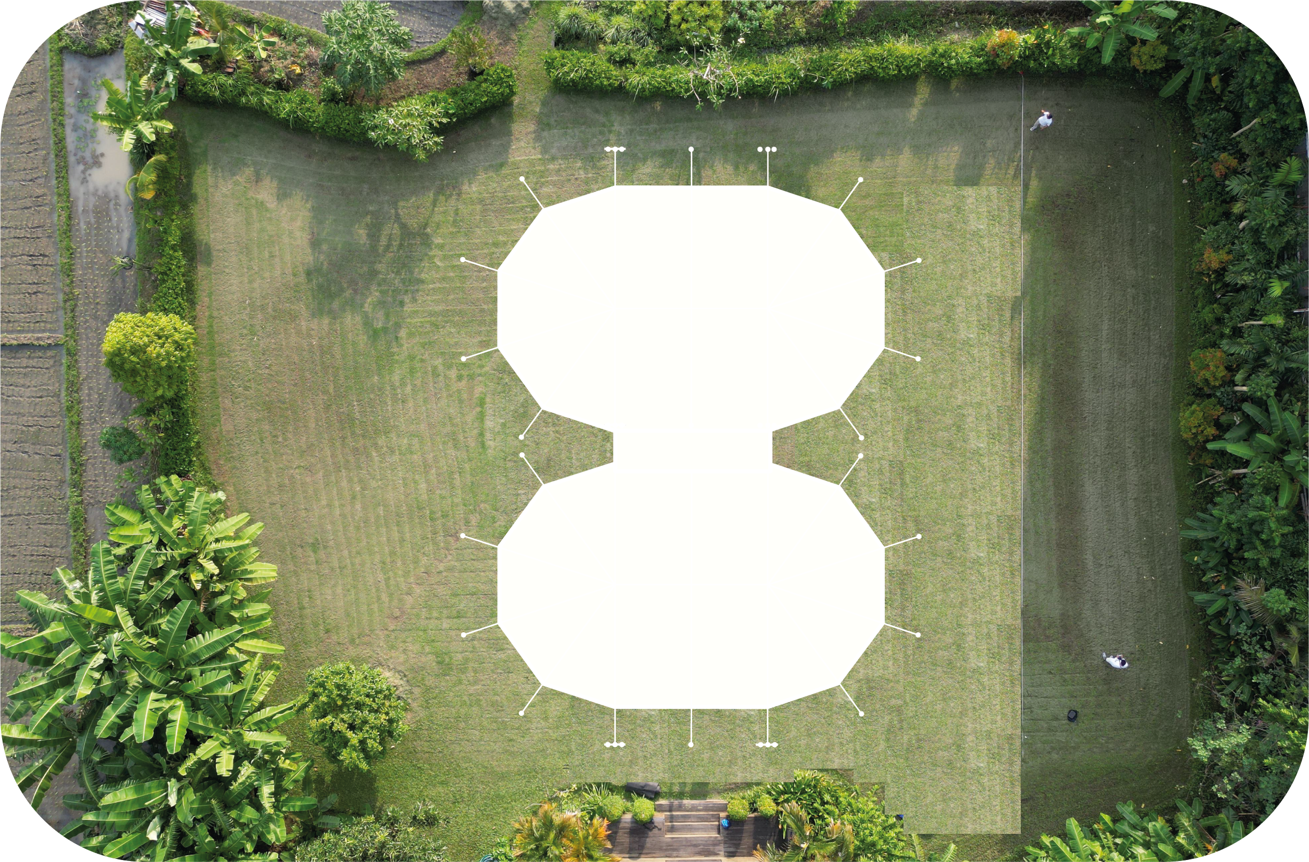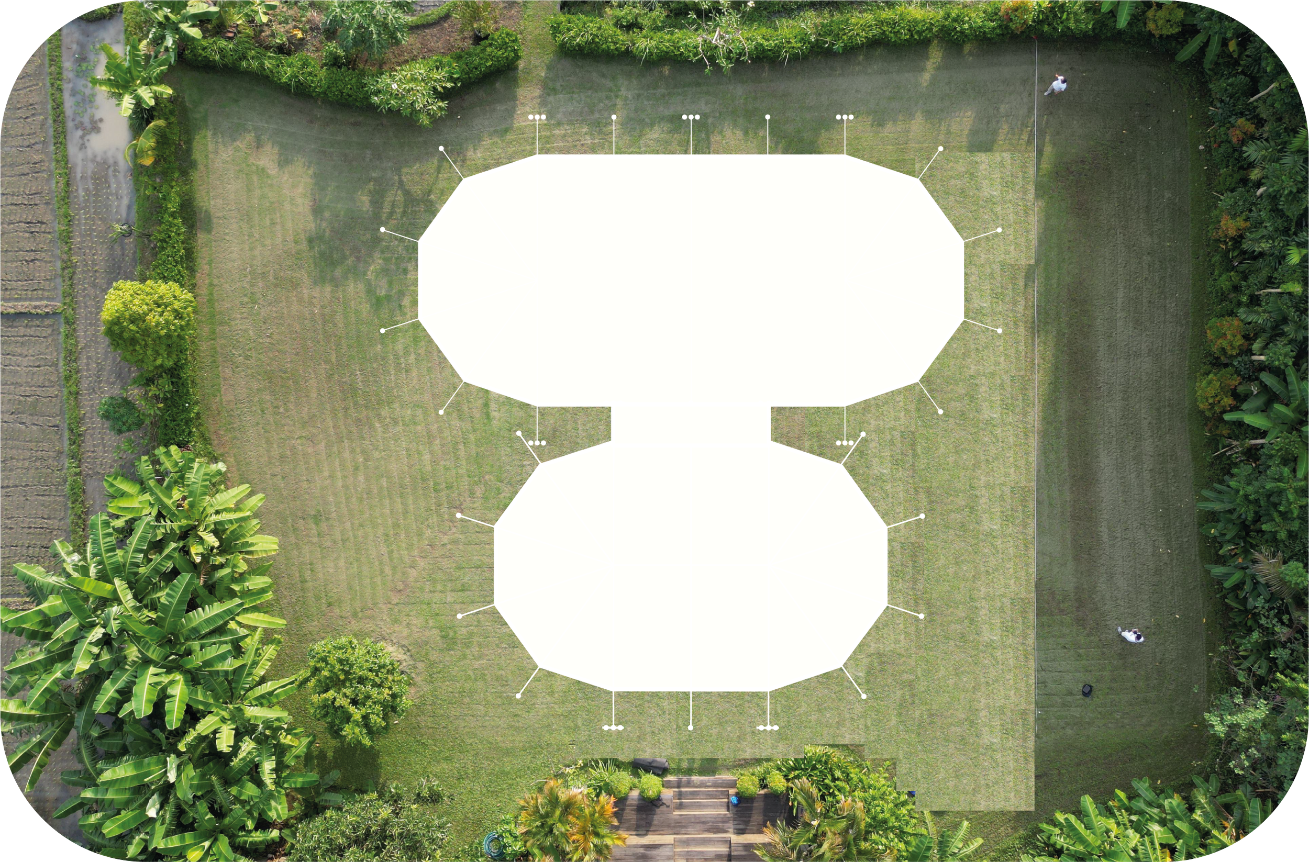
Villa Mana
Welcome to Villa Mana – a bold and breathtaking setting for unforgettable Bali weddings. Set amidst lush rice fields with sweeping 180-degree views of the mountains, this ultra-modern villa impresses with soaring ceilings, expansive terraces, and dramatic dark stone architecture. Hanging gardens and serene water features add a touch of artistry, creating a picture-perfect backdrop for magical, one-of-a-kind celebrations. Elevate your special occasions with our elegant sailcloth tents, adding an extra touch of enchantment to your events.
Managed by: Elite Havens
Venue Details and Guidelines
-
200 guests
-
Mandatory requirement to secure tent due to lack of shelter in case of rain
-
In total, the villas can sleep up to
12 adults and 4 children. -
All noise and music must
conclude by 11pm.
The Venue: A Birdseye View
Tent Options for This Stunning Venue
The Imperial Canopy
Guest Capacity : 40-60 seated
The Prestige Peaks
Guest Capacity : 60-120 seated
The Majestic Marquee
Guest Capacity : 120-160 seated
The Bespoke
Guest Capacity : 160-220 seated
Marquee Design
Waterproof
UV Proof
Airflow
4 Hour
Set Up
The Imperial Canopy
The Imperial Canopy is perfect for an intimate weddings, birthday or private events at Villa Mana.
Capacity: 40-60 guests | Size: 10 x 10m (round)
Tent Location on Site
Tent Dimensions
The Prestige Peaks
The Prestige Peaks is the natural choice for medium to large weddings & events at Villa Mana.
Capacity: 60-120 guests | Size: 16 x 10m
Tent Location on Site
Tent Dimensions
The Majestic Marquee
The Majestic Marquee is best for grand celebrations and corporate events at Villa Mana.
Capacity: 120-160 guests | Size: 22 x 10m
Tent Location on Site
Tent Dimensions
The Bespoke
Mix and match tents to create a bespoke space that perfectly suits your vision.
Capacity: 120-280 guests
16x10m + 16x10m, 120-240 guests
22x10m + 16x10m, 180-280 guests

